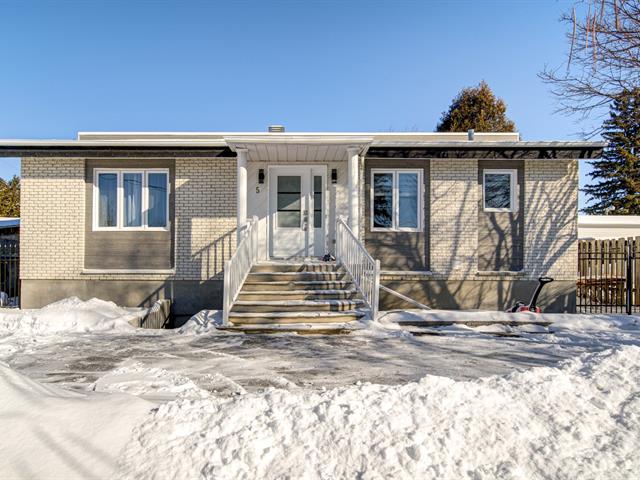We use cookies to give you the best possible experience on our website.
By continuing to browse, you agree to our website’s use of cookies. To learn more click here.
Sonia Soleimani
Residential and Commercial Real Estate Broker
Cellular : 514 975-4726
Office :
Fax :

5, Boul. Thouin,
L'Assomption
Centris No. 10020180

16 Room(s)

3 Bedroom(s)

2 Bathroom(s)

90.70 m²
This charming detached home includes a spacious 2-bedroom, 1 full-bathroom apartment on the first floor, as well as a bachelor with an enclosed bedroom in the basement, offering flexibility for hosting guests or making it a multi-generational residence. Outside, the backyard is a veritable oasis, bordered by large cedar hedges that guarantee total privacy. Relax by the in-ground pool. What's more, a large balcony lets you enjoy the warm summer evenings in complete tranquility. Located a stone's throw from a park and the river, with direct access to Highway 344 and close to several schools. One visit will convince you! See addendum.
Room(s) : 16 | Bedroom(s) : 3 | Bathroom(s) : 2 | Powder room(s) : 0
Light fixtures, blinds, fridge in the basement
This charming detached home includes a spacious 2-bedroom,
1 full-bathroom apartment on the first floor, as well as a
bachelor with an enclosed bedroom in the basement, offering
flexibility for hosting guests or making it a
multi-generational residence. Outside, the backyard is a
veritable oasis, bordered by large cedar hedges that
guarantee total privacy. Relax by the in-ground pool.
What's more, a large balcony lets you enjoy the warm summer
Read more Read lessWe use cookies to give you the best possible experience on our website.
By continuing to browse, you agree to our website’s use of cookies. To learn more click here.