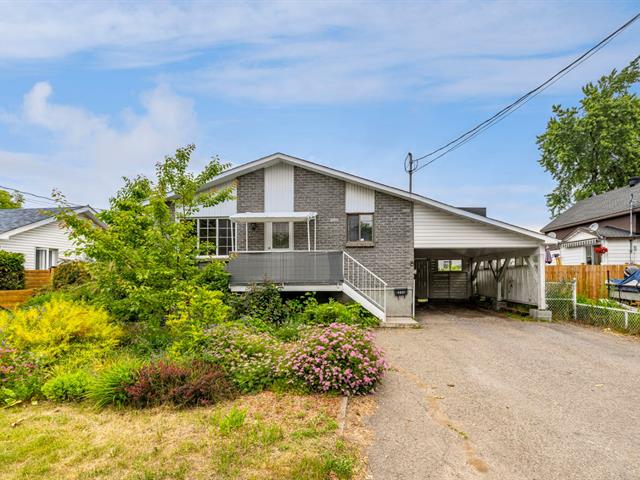We use cookies to give you the best possible experience on our website.
By continuing to browse, you agree to our website’s use of cookies. To learn more click here.
Sonia Soleimani
Residential and Commercial Real Estate Broker
Cellular : 514 975-4726
Office :
Fax :

4051, 56e Rue,
Laval (Laval-Ouest)
Centris No. 28476262

9 Room(s)

3 Bedroom(s)

1 Bathroom(s)
Charming, bright bungalow located in a quiet area of Laval-Ouest. Offers 3 bedrooms, 1 full bathroom, and 1 powder room, a spacious family room in the basement, workshop, and storage space. Open and inviting living area with a kitchen featuring a central island and built-in dining nook. Parking for multiple vehicles, carport, and separate entrance to the basement. Ideally located near schools, parks, arena, shops, public transit, and bike paths. Perfect for a family or couple seeking comfort and practicality.
Room(s) : 9 | Bedroom(s) : 3 | Bathroom(s) : 1 | Powder room(s) : 1
Refrigerator, dishwasher, air conditioning.
Located in a peaceful and sought-after area of Laval-Ouest,
this charming bungalow offers a warm and functional living
environment, perfect for a family or couple seeking comfort
and simplicity.
From the moment you enter, you're greeted by a bright
open-concept living space where the living room, dining
area, and kitchen flow together harmoniously. The sleek
kitchen features a central island and a built-in breakfast
nook, ideal for everyday meals. The spacious living room,
enhanced by large windows, invites relaxation.
The main floor also includes two well-sized bedrooms,
including a primary bedroom, and a bright, practical
bathroom.
The fully finished basement adds valuable living space with
a large family room perfect for leisure, a third bedroom, a
powder room, a dedicated workshop for DIY projects, and a
smartly designed storage area.
Outdoors, a wide asphalt driveway provides generous parking
for multiple vehicles and is complemented by a covered
carport for year-round convenience. A side entrance leads
directly to the basement, adding flexibility and great
potential to the property.
Ideally located within walking distance of primary and
secondary schools, parks, an arena, bike paths, public
transit, and all nearby shops. Offering a balanced and
convenient lifestyle.
We use cookies to give you the best possible experience on our website.
By continuing to browse, you agree to our website’s use of cookies. To learn more click here.