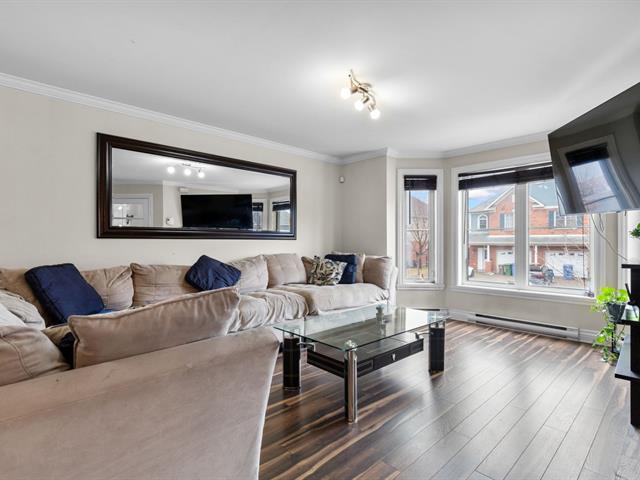We use cookies to give you the best possible experience on our website.
By continuing to browse, you agree to our website’s use of cookies. To learn more click here.
Sonia Soleimani
Residential and Commercial Real Estate Broker
Cellular : 514 975-4726
Office :
Fax :

5640, Rue Corneille,
apt. 3,
Brossard
Centris No. 15237390

7 Room(s)

2 Bedroom(s)

1 Bathroom(s)

85.30 m²
**Spacious and Bright 2-Bedroom Condo in Brossard** Modern 2-bedroom, 1-bathroom condo in a peaceful, family-friendly neighborhood. The open-concept living area is filled with natural light, featuring a stylish kitchen and spacious bedrooms. Includes indoor garage parking with a storage locker and an additional outdoor parking space. Close to parks, schools, Quartier DIX30, and with easy access to public transit, highways, and Montreal. A perfect balance of comfort and convenience. **Contact us today to schedule a visit!**
Room(s) : 7 | Bedroom(s) : 2 | Bathroom(s) : 1 | Powder room(s) : 0
Bright and Spacious 2-Bedroom Condo in Brossard
Welcome to this beautifully designed 2-bedroom, 1-bathroom
condo, offering a perfect blend of space, comfort, and
convenience. Ideal for families or couples, this home is
situated in a peaceful neighborhood while remaining close
to everything you need.
The open-concept living and dining area is bathed in
natural light, creating a warm and inviting atmosphere.
Large windows provide an airy feel, while the modern
kitchen features plenty of storage, sleek countertops, and
a practical layout that makes cooking and entertaining
effortless.
Both bedrooms are well-sized, offering a quiet retreat at
the end of the day. The bathroom is thoughtfully designed
with contemporary finishes. Additional conveniences include
an indoor garage parking space with an indoor locker for
extra storage, plus an additional outdoor parking space.
**Key Features:**
- Bright and open-concept living space with large windows
- Modern kitchen with ample storage and counter space
- Two spacious bedrooms designed for comfort
- Stylish and functional bathroom
- Indoor garage parking with an indoor locker
- Additional outdoor parking space
**Prime Location:**
- Family-friendly neighborhood with parks and green spaces
nearby
- Close to schools, daycares, and essential services
- Minutes from shopping, grocery stores, and Quartier DIX30
- Easy access to public transit and major highways for a
smooth commute
- Easy access to Montreal
A perfect home for those looking for both comfort and
accessibility. Contact us today to schedule a visit.
We use cookies to give you the best possible experience on our website.
By continuing to browse, you agree to our website’s use of cookies. To learn more click here.