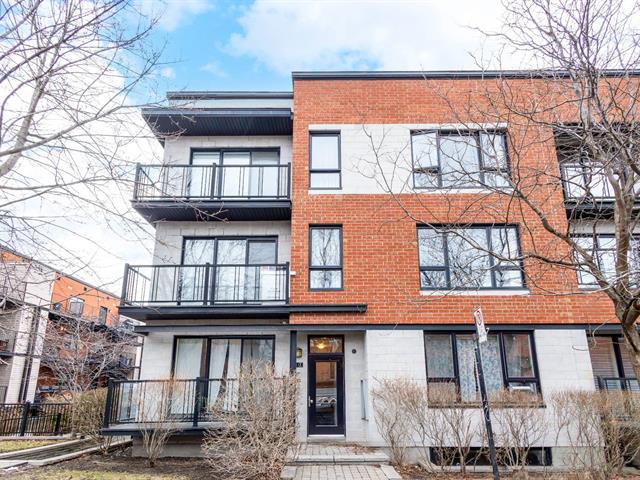We use cookies to give you the best possible experience on our website.
By continuing to browse, you agree to our website’s use of cookies. To learn more click here.
Sonia Soleimani
Residential and Commercial Real Estate Broker
Cellular : 514 975-4726
Office :
Fax :

333, Rue Bourgeoys,
apt. 3,
Montréal (Le Sud-Ouest)
Centris No. 13983783

9 Room(s)

2 Bedroom(s)

1 Bathroom(s)

680.00 sq. ft.
This beautiful, light-filled corner unit is located in one of Montreal's most sought-after neighborhoods. The condo features two bedrooms, including a spacious master bedroom with a walk-in closet. Its functional U-shaped kitchen offers plenty of storage space and a spacious countertop, ideal for cooking enthusiasts, includes all appliances. The unit also includes a garage, two storage spaces, and a large balcony, offering both comfort and convenience. Ideally located near public transportation, major highways, parks, restaurants, and lively bars, available as of now!
Room(s) : 9 | Bedroom(s) : 2 | Bathroom(s) : 1 | Powder room(s) : 0
Washer, dryer, dishwasher, microwave, refrigerator, stove, blinds, light fixtures, heat pump, two lockers, indoor parking
We use cookies to give you the best possible experience on our website.
By continuing to browse, you agree to our website’s use of cookies. To learn more click here.