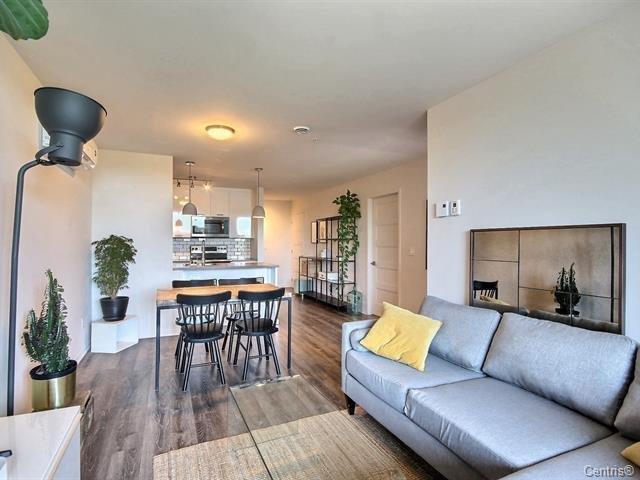We use cookies to give you the best possible experience on our website.
By continuing to browse, you agree to our website’s use of cookies. To learn more click here.
Sonia Soleimani
Residential and Commercial Real Estate Broker
Cellular : 514 975-4726
Office :
Fax :

4310, Rue St-Jacques,
apt. 313,
Montréal (Le Sud-Ouest)
Centris No. 27744084

10 Room(s)

1 Bedroom(s)

1 Bathroom(s)

61.00 m²
**Chic and Modern Condo in the Heart of St-Henri** Spacious and bright 1-bedroom condo in the HENRI project, featuring a walk-in closet, elegant bathroom, modern kitchen, open living space, and a private balcony surrounded by greenery. Ideally located just 2 minutes from St-Henri metro and steps from restaurants, shops, parks, and the MUHC. Includes rooftop terrace access, storage locker, and hot water in condo fees. A perfect blend of contemporary comfort and historic charm in one of Montréal's most vibrant neighbourhoods. Come see for yourself, book your visit today !
Room(s) : 10 | Bedroom(s) : 1 | Bathroom(s) : 1 | Powder room(s) : 0
Refrigerator, stove, dishwasher, washer & dryer, microwave fan, window dressings. Hot water included in condo fees
The HENRI Project -- Elegant Urban Living in the Heart of
St-Henri
Discover this beautifully designed, modern, and spacious
condo offering a refined lifestyle in one of Montréal's
most vibrant neighbourhoods.
Interior Features
- Generous and sunlit closed bedroom with expansive walk-in
closet
- Elegant bathroom with separate tub and glass-enclosed
- Sleek, contemporary kitchen with stainless steel
appliances, abundant counter space, and smart storage
solutions
- Airy open-concept living and dining area, perfect for
entertaining
- Private balcony nestled in greenery, bathed in natural
light
- In-unit washer and dryer, away from the bedroom
- Spacious front hall closet for added convenience
Prime Location
- Ideally located 2 minutes from St-Henri metro (orange
line)
- Surrounded by top-rated restaurants, cafés, and
picturesque parks
- Walking distance to grocery stores, pharmacies, and banks
- Just 15 minutes from the MUHC Glen Hospital
- Close to downtown, the Atwater Market, and Lachine Canal
- Quick access to major highways
Additional Highlights
- Hot water included in condo fees
- Access to a common rooftop terrace with stunning views
- Gym in the same building ( not part of the co-ownership)
- Includes private storage locker #21
Built in 2017 within a structure originally constructed in
1949, this building seamlessly blends historic charm with
modern construction.
An ideal opportunity for those seeking a chic, turnkey
property in a dynamic, sought-after urban setting.
Book your visit today !
We use cookies to give you the best possible experience on our website.
By continuing to browse, you agree to our website’s use of cookies. To learn more click here.