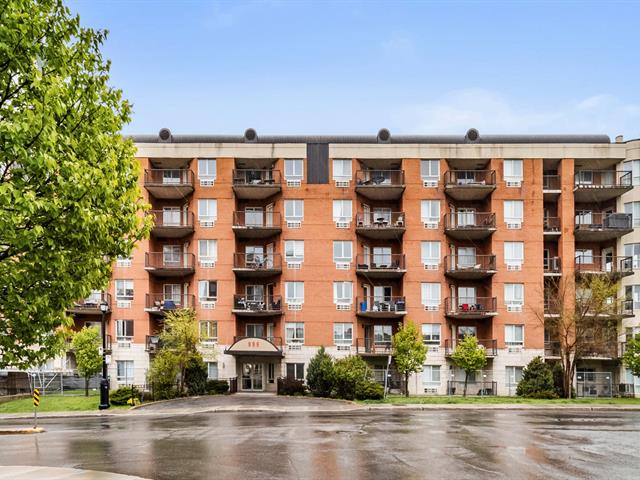We use cookies to give you the best possible experience on our website.
By continuing to browse, you agree to our website’s use of cookies. To learn more click here.
Sonia Soleimani
Residential and Commercial Real Estate Broker
Cellular : 514 975-4726
Office :
Fax :

995, Rue Jules-Poitras,
apt. 603,
Montréal (Saint-Laurent)
Centris No. 12512680

4 Room(s)

1 Bedroom(s)

1 Bathroom(s)

595.00 sq. ft.
This luminous top-floor condo with Park views is located in a building that's a great place to live. Discover this superb, recently renovated one-bedroom unit, located on the 6th floor, offering breathtaking southwest exposure and peaceful park views. Open-plan living room, dining room and kitchen. Indoor parking and storage unit included. Excellent location within walking distance of Montpellier train station, REM, schools, daycare, Clinique Plein Ciel, Centre Côte-Vertu and Highway 15/40.
Room(s) : 4 | Bedroom(s) : 1 | Bathroom(s) : 1 | Powder room(s) : 0
Light fixtures, stove, refrigerator, dishwasher, washer, dryer, hot water tank, garage door opener, built-in heat pump.
Prime location in Ville Saint-Laurent; magnificent
6th-floor condo with park views.
Discover this superb, recently renovated one-bedroom unit
on the top floor, offering breathtaking southwest exposure
and peaceful park views.
This modern haven has been thoughtfully updated with
quality vinyl flooring and fresh paint (2024), creating a
bright and contemporary living space.
The open-plan living space between the kitchen, dining room
and living room is flooded with natural light thanks to the
large windows.
The spacious bedroom offers ample space and beautiful city
views, while the renovated bathroom features contemporary
accessories, including a new toilet (2022) and an elegant
vanity with modern lighting.
Features included:
* Heat pump recently replaced in 2023 for year-round
comfort.
* Private balcony overlooking tranquil parkland
* Indoor parking
* Interior storage locker
Exceptional location and transportation:
* Excellent access to public transportation with
Montpellier train station and Côte-Vertu metro station
nearby
* Walking distance to Cégep de Saint-Laurent
* Easy access to autoroutes 15 and 40
* Within walking distance of Parc Beaudet and numerous
green spaces
* Close to restaurants and cafés along boulevard Décarie
* Close to essential services including pharmacies, banks
and grocery stores
* Quick access to the lively Cartierville shopping district
* Minutes from the popular Marché Central shopping complex
This ideally located residence offers the perfect balance
of urban convenience and peaceful living, with the added
benefit of park views and excellent natural light
throughout the day.
We use cookies to give you the best possible experience on our website.
By continuing to browse, you agree to our website’s use of cookies. To learn more click here.