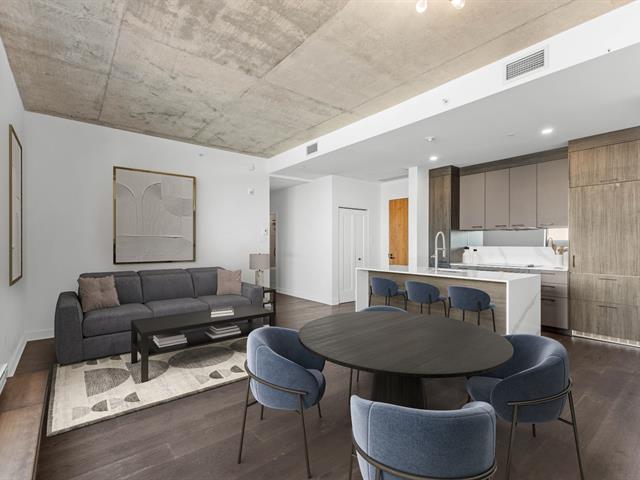We use cookies to give you the best possible experience on our website.
By continuing to browse, you agree to our website’s use of cookies. To learn more click here.
Sonia Soleimani
Residential and Commercial Real Estate Broker
Cellular : 514 975-4726
Office :
Fax :

1575, Rue Gareau,
apt. 808,
Montréal (Ville-Marie)
Centris No. 24224957

8 Room(s)

2 Bedroom(s)

2 Bathroom(s)

77.40 m²
**Large modern condo with breathtaking city views -- 2 bedrooms, 2 bathrooms, large private terrace, and high-end amenities** Located on the 8th floor of a contemporary building in the vibrant Ville-Marie district, this superb open-concept condo captivates with its generous space, exceptional brightness, and panoramic city views. Within walking distance of the Papineau and Beaudry metro stations, numerous parks (including one adjacent to the building), as well as downtown shops, restaurants, and amenities, it offers a dynamic and convenient urban lifestyle.
Room(s) : 8 | Bedroom(s) : 2 | Bathroom(s) : 2 | Powder room(s) : 0
Oven, hood, refrigerator, dishwasher, washer and dryer, built-in microwave
parking lot ($50,000 value)
**information on parking space that may be purchased with
the condo**;
- Monthly condo fees; 49,59$/month
- Share of common portion; 0,0786%
- Cadastral description of parking space; 6 389 285
- Parking number; SS2-61, private portion, indoor
- 50 000$ value
* Municipal assessment includes garage *
The purchaser of the residential unit has priority over the
purchase of the parking space.
The functional and elegant kitchen is equipped with a
built-in refrigerator and oven, a cooktop, ample cabinetry
extending to the ceiling, and a central island that seats
three. It seamlessly opens onto the dining room and living
room, a welcoming space bathed in natural light thanks to
the large floor-to-ceiling windows. The living room opens
onto a vast private terrace spanning the length of the
condo, offering spectacular views of the Montreal skyline,
a real asset for enjoying the sunsets.
The two bedrooms each have direct access to the terrace,
adding to the feeling of space and comfort. The master
bedroom has its own en-suite bathroom for added privacy,
while a second bathroom completes the unit.
The building offers top-notch amenities: a rooftop terrace
with a pool, BBQ, sauna, and a well-equipped gym.
A rare opportunity to acquire an exceptional condo
combining space, comfort, and a central location, in the
heart of one of Montreal's most sought-after areas, without
the need for a car.
We use cookies to give you the best possible experience on our website.
By continuing to browse, you agree to our website’s use of cookies. To learn more click here.