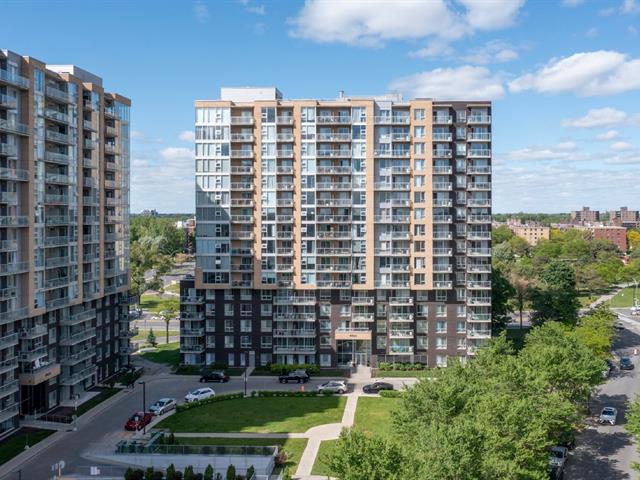We use cookies to give you the best possible experience on our website.
By continuing to browse, you agree to our website’s use of cookies. To learn more click here.
Sonia Soleimani
Residential and Commercial Real Estate Broker
Cellular : 514 975-4726
Office :
Fax :

10050, Place de l'Acadie,
apt. 1242,
Montréal (Ahuntsic-Cartierville)
Centris No. 20312386

9 Room(s)

2 Bedroom(s)

1 Bathroom(s)

798.00 sq. ft.
Spacious 2-bedroom condo on the 12th floor with open-concept living, large kitchen island, double vanity, separate shower & bath. Enjoy tons of natural light from the balcony with an unobstructed view. Includes indoor parking & storage. Well-managed building with low condo fees and great amenities. Close to REM, highways, public transport & all services. Ideal for first-time buyers or investors!
Room(s) : 9 | Bedroom(s) : 2 | Bathroom(s) : 1 | Powder room(s) : 0
curtains et rods
Discover this spacious 2-bedroom condo on the 12th floor at
10050 Place de l'Acadie, Ahuntsic-Cartierville, listed at
an affordable price. The open-concept living and dining
area is bathed in natural light from large windows and a
patio door leading to a private balcony with panoramic city
views. The modern kitchen boasts ample storage, and a large
island perfect for entertaining. The bathroom features a
double vanity, separate shower, and bathtub. Both bedrooms
are generously sized with wood floors, large windows, and
closets. Additional conveniences include in-unit laundry,
indoor parking, and a storage locker.
The building offers secured access, surveillance cameras,
elevators, a fully equipped gym, and a rooftop terrace with
BBQs and a jacuzzi. Located near Parc Marcelin-Wilson,
Rockland Centre, Marché Central, and Galeries Normandie,
with easy access to highways 15 and 40, and public transit
options including bus lines 171, 179, and 180. The future
REM Du Ruisseau station is a short walk away. Nearby
schools include École Gilles-Vigneault, École secondaire
Sophie-Barat, and Collège Ahuntsic. Ideal for first-time
buyers and investors seeking a well-managed, amenity-rich
residence in a prime location.
We use cookies to give you the best possible experience on our website.
By continuing to browse, you agree to our website’s use of cookies. To learn more click here.