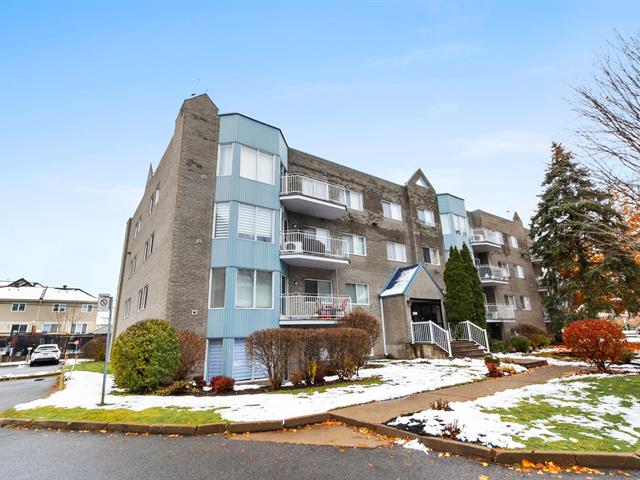We use cookies to give you the best possible experience on our website.
By continuing to browse, you agree to our website’s use of cookies. To learn more click here.
Sonia Soleimani
Residential and Commercial Real Estate Broker
Cellular : 514 975-4726
Office :
Fax :

5260, Rue Riviera,
apt. 403,
Montréal (Pierrefonds-Roxboro)
Centris No. 22156279

7 Room(s)

2 Bedroom(s)

1 Bathroom(s)

972.00 sq. ft.
Spacious 2 bedroom, top-floor corner unit with stunning water views, including 2 outdoor parking spaces!! Located on a quiet street in Pierrefonds, this bright and welcoming condo offers an open living area with abundant windows facing the river. Its peaceful setting makes it an ideal place to relax at the end of the day, perfect for quiet mornings, cozy evenings, or hosting friends. Just steps from public transportation and the new REM station, it offers both serenity and convenience. A wonderful rare opportunity to own a beautiful unit in a charming neighbourhood, contact us to book your visit!
Room(s) : 7 | Bedroom(s) : 2 | Bathroom(s) : 1 | Powder room(s) : 0
Light fixtures, all appliances; fridge, stove, washer and dryer, two outdoor parking spaces
Welcome to your peaceful oasis in Pierrefonds!
This stunning two-bedroom, one-bathroom condo, located on
the top-floor corner, offers breathtaking views of the
Rivière des Prairies and a serene, green setting. With
large windows and an open-concept living and dining area,
the space is bright, airy, and perfect for relaxing or
entertaining.
Highlights:
Top-floor corner unit with river views
Large balcony to enjoy the scenery and tranquility
Two outdoor parking spaces
Abundant natural light through expansive windows
Quiet building with excellent internal management
Nearby amenities:
Public transportation and future REM station within walking
distance
Rapides-des-Cheval-Blanc Park
Restaurants and grocery stores
Schools nearby:
Du Grand-Chêne Primary School
Murielle-Dumont Primary School
Pierrefonds Community High School
Riverdale High School
And many others
Don't miss this rare opportunity to make this exceptional
condo your new home!
* Two outdoor parking spaces, one is currently rented.
Minimum 24hrs for all visits. Measurements are
approximative, Buyer is responsible to verify the
measurements of the rooms. Occupancy can be flexible. No
elevators in the building and no lockers available. Some of
the photos have been virtually staged and edited to
illustrate the potential of the rooms and may not represent
the actual condition of the unit. Not located in a flood
zone verified November 2025.
We use cookies to give you the best possible experience on our website.
By continuing to browse, you agree to our website’s use of cookies. To learn more click here.