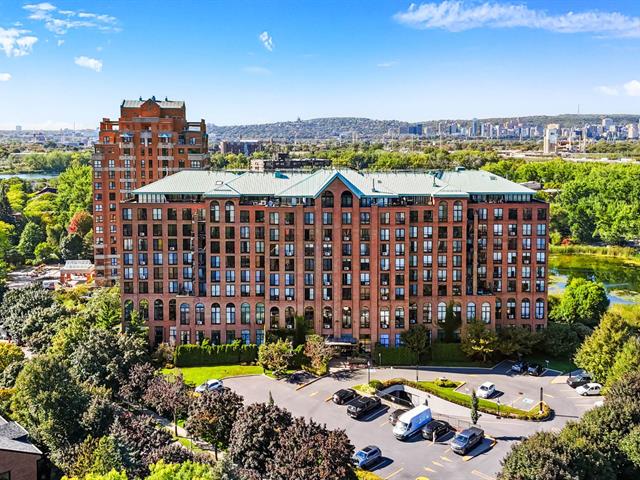We use cookies to give you the best possible experience on our website.
By continuing to browse, you agree to our website’s use of cookies. To learn more click here.
Sonia Soleimani
Residential and Commercial Real Estate Broker
Cellular : 514 975-4726
Office :
Fax :

760, Ch. Marie-Le Ber,
apt. 825,
Montréal (Verdun/Île-des-Soeurs)
Centris No. 23444285

8 Room(s)

1 Bedroom(s)

1 Bathroom(s)

925.00 sq. ft.
Welcome to 760 chemin Marie-Le Ber, Penthouse Unit 825, a rare gem on Nuns' Island. This unique three-level, one-bedroom condo with mezzanine is flooded with natural light and fully renovated, with high-end furniture available. Enjoy a large balcony with unobstructed views of Nuns' Island and the Champlain Bridge, plus indoor parking and a locker. The quiet, well-kept building offers a pool, terrace with BBQs, and mostly owner-occupied residents. Perfectly located near parks, trails, shops, cafés, and with quick access to Highway 15, downtown, and the future REM.
Room(s) : 8 | Bedroom(s) : 1 | Bathroom(s) : 1 | Powder room(s) : 1
All appliances: fridge, oven and hood, dishwasher, washer, and dryer.
All of the seller's personal belongings
Welcome to 760 chemin Marie-Le Ber, Penthouse Unit 825 a
rare gem on Nuns' Island.
This stunning top-floor condominium offers a large
one-bedroom layout across three levels with a bright
mezzanine. With its many windows, natural light floods the
space, highlighting the unique architectural design. Fully
renovated and thoughtfully furnished with high-end
furniture (optional), this home is truly turnkey just bring
your personal belongings.
The condo features:
A spacious open layout with a rare three-level design for a
one-bedroom
A mezzanine, perfect for an office or relaxation space
A large private balcony with unobstructed views of Nuns'
Island and the Champlain Bridge
Indoor parking and a storage locker
The building is quiet, meticulously maintained, and mostly
owner-occupied, creating a peaceful environment you'll
instantly appreciate. Residents also enjoy access to an
outdoor pool, a large terrace with BBQs, and beautifully
kept common areas.
The location is equally exceptional steps from Parc de la
Fontaine, Parc Lacoursière, the waterfront trails, as well
as nearby grocery stores, cafés, restaurants, and shops.
Quick access to Highway 15, downtown Montreal, and the
upcoming REM station makes commuting seamless.
Whether you're looking for a serene retreat or a stylish
urban home, this penthouse is sure to charm you with its
rarity and character.
IDEAL LOCATION!
Located at 760 Chemin Marie-Le Ber on Nuns' Island, this
peaceful area is surrounded by green spaces such as Parc de
la Fontaine, Parc Lacoursière, and the St. Lawrence
riverfront. Nearby you'll find schools, daycares, shops,
and restaurants all within walking distance. Quick access
to Highway 15 makes getting downtown easy, and public
transportation is convenient with bus lines and the
upcoming REM station.
Indoor parking space: SS2-184
Storage space: SS1-40
Distribution of the area according to the certificate of
location:
1st level: 55.4 square meters
2nd level: 30.5 square meters
For a total of 85.9 square meters (924.62 sqft) including
the floor opening on the second floor.
To add:
Office space: 95.55 square feet (3rd floor)
For a total of 1020 square feet.
We use cookies to give you the best possible experience on our website.
By continuing to browse, you agree to our website’s use of cookies. To learn more click here.