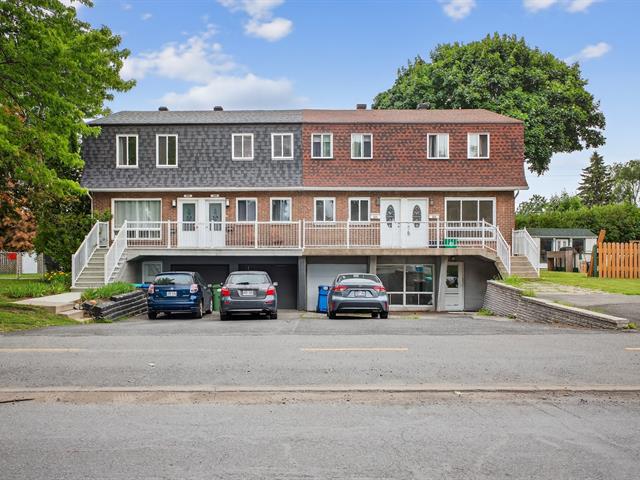We use cookies to give you the best possible experience on our website.
By continuing to browse, you agree to our website’s use of cookies. To learn more click here.
Sonia Soleimani
Residential and Commercial Real Estate Broker
Cellular : 514 975-4726
Office :
Fax :

211 - 213, Ch. Haendel,
Candiac
Centris No. 22096110

5 Room(s)

3 Bedroom(s)

1 Bathroom(s)
Superb duplex with accessory unit and semi-detached located in a quiet, sought-after area of Candiac. This property offers three units, including a 5 ½ currently rented and two vacant units: another 5 ½ and a 3 ½, perfect for an owner-occupier or to maximize rental potential.
Room(s) : 5 | Bedroom(s) : 3 | Bathroom(s) : 1 | Powder room(s) : 0
All goods in units 213 and 213A and all goods in the garden shed
All the tenant's possessions in the 211 unit
Unit details:
211 - Rented - 5 ½
*Bright living room
*Functional kitchen with dining room
*Three comfortable bedrooms
*Full bathroom
*Space for washer/dryer in the bathroom
213 - Vacant - 5 ½
*Spacious living room with large windows
*Renovated kitchen with plenty of storage and dining area
*Welcoming master bedroom
*Two secondary bedrooms perfect for family or office
*Modern bathroom
*Space for washer/dryer in the bathroom
213A - Available - 3 ½
*Bright and friendly living room
*Efficient, well-appointed kitchen
*Intimate bedroom
*Renovated bathroom
*Space for washer/dryer in the kitchen
Property features:
*Large 7,200 ft² lot
*6 spaces parking
*Integrated garage
*2013 roof
*Well-maintained and ready to welcome its new owners
Attractions in the area:
Located in a peaceful family neighborhood, this property
enjoys a prime location. Close to primary and secondary
schools, numerous parks including Parc Haendel and Parc
André-J.-Côté, and bike paths ideal for outdoor
enthusiasts. Quick access to highways 15 and 30, as well as
public transit for easy commuting to Montreal. You'll also
enjoy close proximity to shops, restaurants and essential
services.
A rare opportunity in a highly sought-after area! Contact
us to schedule your visit.
We use cookies to give you the best possible experience on our website.
By continuing to browse, you agree to our website’s use of cookies. To learn more click here.