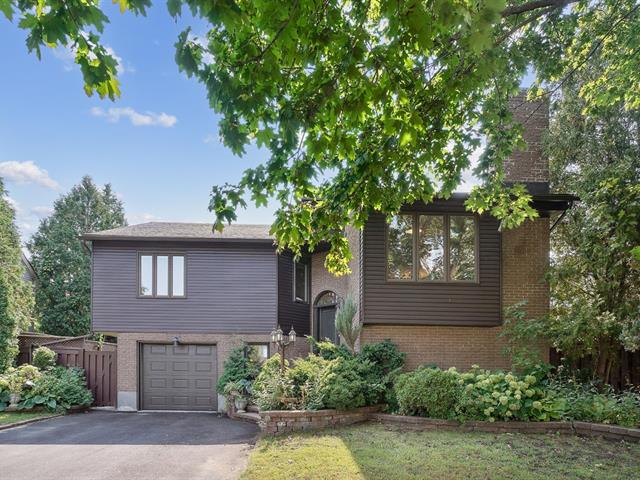We use cookies to give you the best possible experience on our website.
By continuing to browse, you agree to our website’s use of cookies. To learn more click here.
Sonia Soleimani
Residential and Commercial Real Estate Broker
Cellular : 514 975-4726
Office :
Fax :

40, Rue Courval,
Kirkland
Centris No. 16967095

12 Room(s)

4 Bedroom(s)

2 Bathroom(s)
Spacious and bright, this home features four bedrooms, two bathrooms, and a cozy living room overlooking a landscaped backyard with an in-ground pool. Fully paved and fenced, the outdoor space offers privacy and peace of mind. Located in a sought-after neighborhood near parks, schools, shops, and the West REM, it combines comfort and style. A perfect setting to enjoy great moments with family and friends. Come visit!
Room(s) : 12 | Bedroom(s) : 4 | Bathroom(s) : 2 | Powder room(s) : 0
Refrigerator, stove, dishwasher, washer, dryer, furniture and personal effects of the sellers
Discover this charming home, designed for harmonious
living. Its spacious and bright living area is complemented
by a cozy lounge overlooking the beautifully landscaped
backyard, featuring an in-ground pool. Fully paved and
fenced, this outdoor space ensures privacy and peace of
mind.
Located in a sought-after neighborhood, the house offers
four bedrooms and two bathrooms, with parks, sports fields,
and an arena just steps away.
Enjoy easy access to all amenities, schools, shops, major
highways, and public transit, including the brand-new REM
in the West.
Blending comfort and style, this home is the perfect place
to create unforgettable memories with family and friends.
Don't miss the opportunity to visit!
We use cookies to give you the best possible experience on our website.
By continuing to browse, you agree to our website’s use of cookies. To learn more click here.