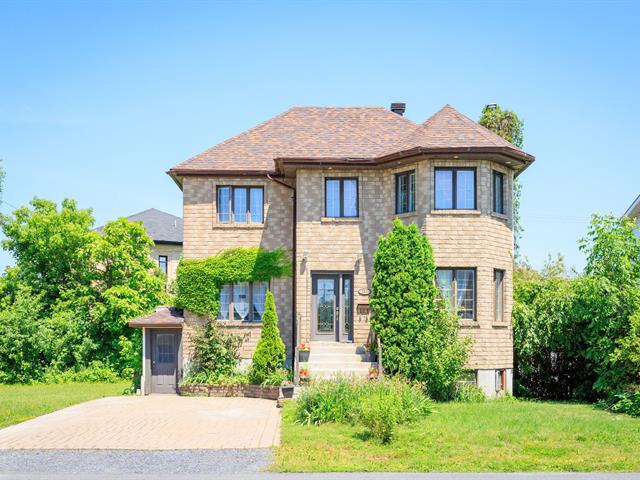We use cookies to give you the best possible experience on our website.
By continuing to browse, you agree to our website’s use of cookies. To learn more click here.
Sonia Soleimani
Residential and Commercial Real Estate Broker
Cellular : 514 975-4726
Office :
Fax :

380, Rue Robert,
Brossard
Centris No. 17596341

11 Room(s)

4 Bedroom(s)

2 Bathroom(s)
Looking for style, space, and flexibility--all in the perfect location? This elegant home in Brossard's sought-after Section R has it all. With high-end finishes, a renovated basement featuring a separate entrance and second kitchen, it's ideal for families, intergenerational living, or even a small business. Enjoy a spacious backyard, ceramic patio, and unbeatable access to the REM, Quartier DIX30, and Montreal bridges. Close to top-rated schools, parks, and pools--this is a rare gem you won't want to miss!
Room(s) : 11 | Bedroom(s) : 4 | Bathroom(s) : 2 | Powder room(s) : 1
Refrigerator, stove, dishwasher, light fixtures
** Elevated Elegance & Versatility in Coveted Section R,
Brossard **
Welcome to a residence that effortlessly blends prestige,
comfort, and opportunity. Nestled in one of Brossard's most
sought-after sectors, this elegant property invites you in
with a marble-clad entrance that exudes sophistication.
Bathed in natural light, the open-concept living space
showcases oversized windows and a striking marble
fireplace, beautifully echoed by the marble countertops in
the modern kitchen.
Function meets finesse with two full bathrooms, a powder
room, energy-efficient PVC crank windows, and a
wall-mounted thermopump for year-round comfort. The fully
renovated basement offers a second kitchen and a private
exterior entrance--ideal for intergenerational living,
visiting guests, or even a home-based office.
Outside, the generous backyard is a true urban sanctuary
with its ceramic patio, unistone driveway, and coordinating
terrace--designed for effortless entertaining or serene
evenings under the stars.
Beyond the home, enjoy a vibrant lifestyle with unmatched
access: just minutes to the Samuel-De Champlain Bridge, REM
station, and the bustling Quartier DIX30. Families will
love the proximity to excellent schools such as
Lucille-Teasdale (with its popular outdoor pool), École
Saint-Laurent, and Good Shepherd.
Nature lovers are spoiled for choice with an abundance of
parks including Roger, Léon-Gravel, Radisson, Sorbonne
(with pond and playground), Rhône, Santerre, and the hidden
ecological gem, Parc des Sansonnets. Summer leisure is
guaranteed thanks to Piscine Roger and Lucille-Teasdale's
seasonal pool.
This home is more than a place to live--it's a lifestyle:
refined, flexible, and rooted in one of Brossard's most
vibrant communities. Don't miss your chance to call Section
R home.
We use cookies to give you the best possible experience on our website.
By continuing to browse, you agree to our website’s use of cookies. To learn more click here.