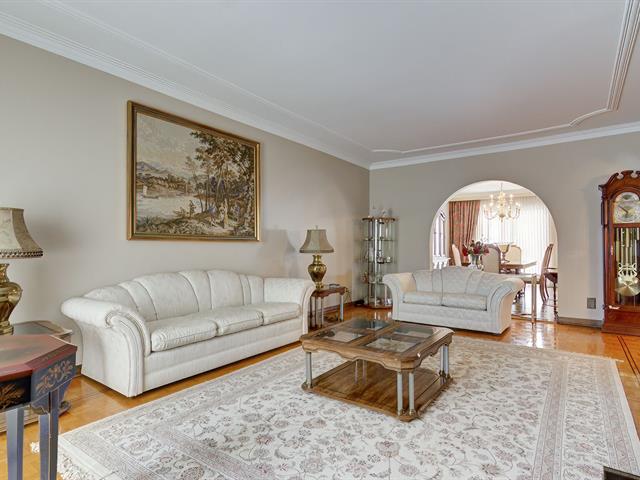We use cookies to give you the best possible experience on our website.
By continuing to browse, you agree to our website’s use of cookies. To learn more click here.
Sonia Soleimani
Residential and Commercial Real Estate Broker
Cellular : 514 975-4726
Office :
Fax :

12040, Rue Jasmin,
Montréal (Ahuntsic-Cartierville)
Centris No. 22261026

15 Room(s)

4 Bedroom(s)

2 Bathroom(s)
Located in the prestigious Bois-de-Saraguay, this elegant detached two-story home sits on a beautifully landscaped 7,600sf. lot. The 2nd floor features a vestibule, entrance hall, spacious kitchen, dining room, bright living room, master bedroom with en-suite, two additional bedrooms, a powder room, and a full bathroom. The ground floor includes a family room, an additional bedroom, a second kitchen, a dining area, a full bathroom, and a walk-in closet. A garage, multiple driveway spaces, a fenced backyard, and a large second-floor terrace complete this exceptional property. Close to schools, parks, the REM, and more.
Room(s) : 15 | Bedroom(s) : 4 | Bathroom(s) : 2 | Powder room(s) : 1
Located in the prestigious Bois-de-Saraguay neighborhood,
this elegant detached two-story home offers a perfect blend
of timeless design and modern comfort. Set on a beautifully
landscaped 7,600-square-foot lot, one of the largest in the
area, the property stands out with its classic brick
exterior and inviting curb appeal.
This elegant two-story home offers a well-designed layout,
combining functionality and comfort for family living. The
second floor features a vestibule and entrance hall, a
spacious kitchen with ample storage, a dining room, a
bright living room, a master bedroom, two additional
bedrooms, a powder room, and a full bathroom. The ground
floor includes an additional bedroom, a cozy family room, a
second kitchen, a dining area, a full bathroom, and a
walk-in closet. The property also offers an indoor garage,
multiple driveway parking spaces, a large backyard with
endless possibilities for various activities, and a
spacious outdoor terrace on the second floor, perfect for
relaxation and dining. This home has incredible potential,
providing ample space for comfort and convenience.
Situated within walking distance of a cycling path, daycare
centers, schools, a hospital, parks, and the REM transit
system, this property offers an unbeatable combination of
tranquility and accessibility.
More than just a house, this residence is a true
masterpiece of quality living in one of Montréal's most
desirable neighborhoods. With its spacious interiors,
stunning outdoor areas, and prime location, this home is an
opportunity not to be missed. Schedule a visit today to
experience its unmatched elegance and charm.
OPEN HOUSE MAY 25 from 2PM to 4PM
We use cookies to give you the best possible experience on our website.
By continuing to browse, you agree to our website’s use of cookies. To learn more click here.