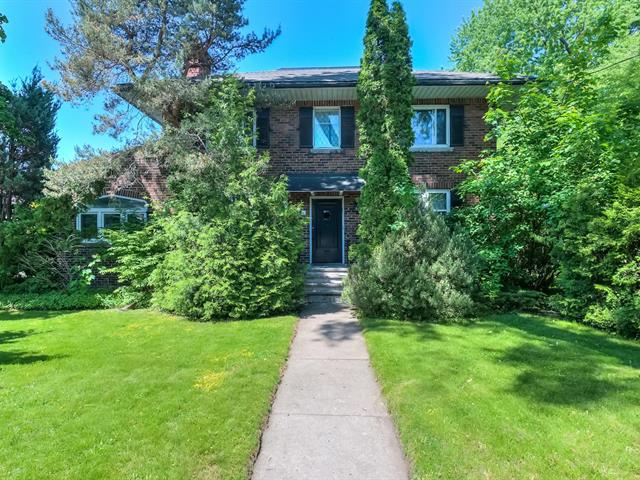We use cookies to give you the best possible experience on our website.
By continuing to browse, you agree to our website’s use of cookies. To learn more click here.
Sonia Soleimani
Residential and Commercial Real Estate Broker
Cellular : 514 975-4726
Office :
Fax :

8, Rue Ellerdale,
Hampstead
Centris No. 12891536

11 Room(s)

4 Bedroom(s)

2 Bathroom(s)

3,388.00 sq. ft.
Set on an expansive 9,100 sq. ft. corner lot, this elegant two-storey detached home offers a rare combination of space, privacy, and timeless charm in one of Hampstead's most sought-after enclaves. With over 3,300 sq. ft. of living space plus a finished basement and integrated garage, the home features four generously sized bedrooms, including a primary suite with ample closet space and two full bathrooms and two powder rooms. On the market for the first time since the 60's, this home has been lovingly maintained and offers exceptional potential on a prestigious lot.
Room(s) : 11 | Bedroom(s) : 4 | Bathroom(s) : 2 | Powder room(s) : 2
Fridge, stove, dishwasher, window treatments
About the property:
-First time on the market since 1964!
-Spacious cottage, on large 9100sqft corner lot
-The property is surrounded by lush greenery and trees for
added privacy from the street and neighbours
-Beautiful hardwood floors throughout
-4 spacious bedrooms on 2nd floor
-Master bedroom offers large walk in closet (used to be a
separate room - with plumbing)
-Full height basement
-Central AC
-Brand new roof
Other declarations and conditions:
-Fireplace and chimney sold with no legal warranty to
quality
-24h notice for all visits
-All offers to be accompanied by a signed sellers
declaration and valid pre approval or proof of funds
letter.
We use cookies to give you the best possible experience on our website.
By continuing to browse, you agree to our website’s use of cookies. To learn more click here.