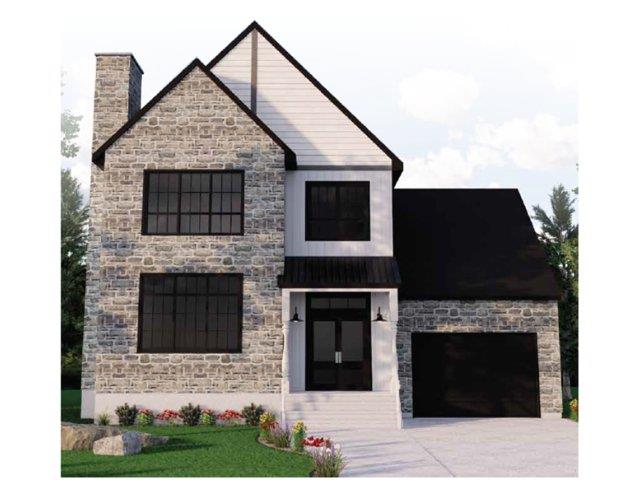We use cookies to give you the best possible experience on our website.
By continuing to browse, you agree to our website’s use of cookies. To learn more click here.
Sonia Soleimani
Residential and Commercial Real Estate Broker
Cellular : 514 975-4726
Office :
Fax :

Rue François-Beaucourt,
La Prairie
Centris No. 19395373

13 Room(s)

3 Bedroom(s)

1 Bathroom(s)

1,750.00 sq. ft.
Modern New Build in La Prairie -- By Gestion 5 Star! Brand-new 2-storey home to be constructed by renowned builder Gestion 5 Star. Sleek, contemporary design with high-quality finishes. The proposed plan is approved by the city. Don't miss this opportunity!
Room(s) : 13 | Bedroom(s) : 3 | Bathroom(s) : 1 | Powder room(s) : 1
See Addenda for inclusions
** The final offer must be drawn up on a preliminary GCR
contract.
Inclusions:
-pool without legal warranty of quality (equipment works,
liner to be replaced)
-diamond-shaped cabana 12x12p
-Water inlet
-Luxurious dovecote
-ceramic 24x24
-ingenious oak or maple hardwoods
-hardwood staircase
2-zone central air-conditioning/heating system
-central sweeper
-kitchen and bathroom budget $35000
-wardrobe storage budget $5000
-epoxy in garage
-black hybrid exterior and white interior windows
-under slab and urethane foundation wall
-stone on front of house and brick on other 3 sides, in
compliance with municipal standards
-canexel siding
-new house warranty
**the basement will not be finished, it will be on the
concrete slab
* Measures for informational purposes
* Le prix total est de 1056806$ qui inclus la partie
taxable sur la construction (658806,75$ construction avec
les taxes + 398000$ pour le terrain)
We use cookies to give you the best possible experience on our website.
By continuing to browse, you agree to our website’s use of cookies. To learn more click here.