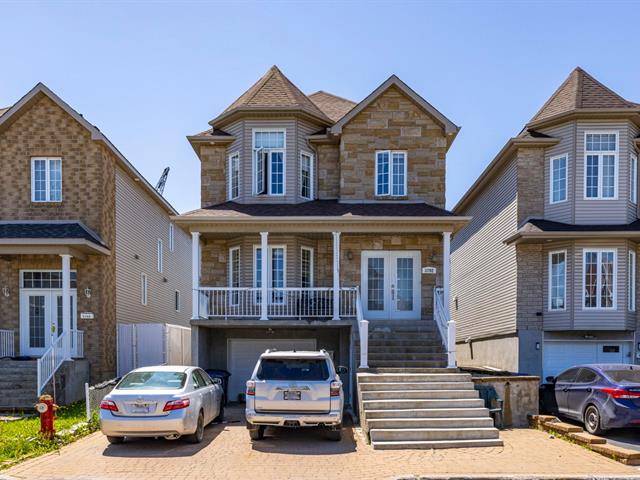We use cookies to give you the best possible experience on our website.
By continuing to browse, you agree to our website’s use of cookies. To learn more click here.
Sonia Soleimani
Residential and Commercial Real Estate Broker
Cellular : 514 975-4726
Office :
Fax :

3792, Rue Jérémie,
Laval (Fabreville)
Centris No. 16105938

14 Room(s)

6 Bedroom(s)

4 Bathroom(s)
In a quiet part of Fabreville, this two-story house is a spacious and cozy place to live, perfect for families. The ground floor has a bright living area with a living room, family room, dining room, and a stylish kitchen. Upstairs, there are four big bedrooms and two bathrooms for comfort and privacy. The basement, with a separate entrance, includes a large family room, two bedrooms, and a bathroom. Close to schools, parks, transportation, and major roads, this property combines functionality, space, and a prime location.
Room(s) : 14 | Bedroom(s) : 6 | Bathroom(s) : 4 | Powder room(s) : 0
Lighting, blinds, heat pump
Situated in a sought-after neighborhood of Fabreville, this
stunning two-story home beautifully combines classic
elegance with contemporary functionality. Upon entering, a
spacious, light-filled foyer sets the tone, leading to a
spacious living room bathed in natural light, ideal for
entertaining family and friends in a warm and welcoming
atmosphere.
The ground floor offers a beautiful open-concept living
area featuring an elegantly appointed kitchen with dark
wood cabinets, mosaic backsplash, and ample counter space,
perfect for cooking enthusiasts. The adjacent dining room,
extended by a cozy family room, is ideal for sharing meals
in a friendly atmosphere. A bathroom completes this level,
adding an extra touch of functionality.
The upper floor offers four spacious bedrooms, perfect for
large families. Two well-appointed bathrooms ensure comfort
and privacy for all.
The basement, with its own separate entrance, is a real
asset. It offers a large family room, two additional
bedrooms, and a bathroom, providing numerous possibilities:
a home office, intergenerational living space, or play area.
Outside, a large fenced and paved yard awaits you to fully
enjoy the warm season, whether relaxing or spending time
with your family.
The property benefits from a prime location, close to
elementary and high schools, several parks, public
transportation, and highways 13, 440, and 15.
A spacious and versatile home, ideal for a fulfilling
family life. A visit is a must!
We use cookies to give you the best possible experience on our website.
By continuing to browse, you agree to our website’s use of cookies. To learn more click here.