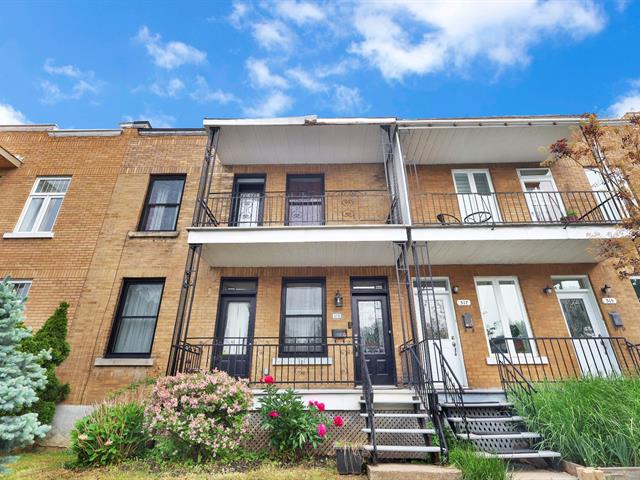We use cookies to give you the best possible experience on our website.
By continuing to browse, you agree to our website’s use of cookies. To learn more click here.
Sonia Soleimani
Residential and Commercial Real Estate Broker
Cellular : 514 975-4726
Office :
Fax :

321, Av. Desmarchais,
Montréal (Verdun/Île-des-Soeurs)
Centris No. 12887859

13 Room(s)

4 Bedroom(s)

2 Bathroom(s)

185.80 m²
Beautiful furnished home for rent in Verdun! Spacious and elegant, this 4-bedroom, 2-bathroom home is ideally located just a short walk to the metro. Features include high 9-foot ceilings, a modern kitchen with island and double sink, private yard with parking and EV charger, front and back balconies, central A/C, and a closed laundry room. Located on a quiet street near all services, the lively Promenade Wellington, and the scenic waterfront perfect for walking, biking, and enjoying the outdoors.
Room(s) : 13 | Bedroom(s) : 4 | Bathroom(s) : 2 | Powder room(s) : 0
Furniture and Equipment: stove, hood fan, dishwasher, fridge, microwave, washer/dryer, 2 sofas, 65" Frame TV, dining table with 4 chairs, kitchen island with 4 bar stools, desk, double bed with mattress, king-size bed...
Furniture and Equipment: stove, hood fan, dishwasher, fridge, microwave, washer/dryer, 2 sofas, 65" Frame TV, dining table with 4 chairs, kitchen island with 4 bar stools, desk, double bed with mattress, king-size bed with mattress, two 6-drawer dressers, lawn mower, basement tables and desk, electric car charging station.
Read more Read lessStanding desk room ground floor, heating, electricity, landscaping, snow removal.
Beautiful furnished home for rent in Verdun!
Enjoy both comfort and elegance in this spacious, furnished
property ideally located in the heart of Verdun one of
Montreal's most sought-after neighborhoods just a short
walk to the metro. Perfect for families or professionals,
this home offers generous living spaces, quality finishes,
and a prime location.
Property Features:
- 4 large, bright bedrooms
- Stunning open-concept layout with 9-foot ceilings --
perfect for entertaining
- Modern kitchen with central island, double sink, and
ample storage
- Two fully renovated bathrooms
- Spacious basement for storage use (semi-finished)
- Large private backyard with parking and an electric
vehicle charging station
- Separate laundry room
- Front and back balconies
- Central air conditioning
- Located on a quiet, residential street ideal for peaceful
neighborhood living
Prime Location:
Take advantage of nearby amenities, the lively Promenade
Wellington with its cafés, restaurants, and shops, and the
scenic waterfront, perfect for walks, cycling, or simply
relaxing outdoors.
*Rental Conditions*
- The tenant must provide $2 million in personal and
liability insurance at the time of lease signing or upon
possession, and must maintain it for the entire term of the
lease.
- The tenant must comply with the building rules.
- The tenant must submit to a credit check and provide a
letter verifying their income.
- AirBnB subletting and cannabis cultivation are strictly
prohibited.
- Non-smoking apartment.
- No pets.
- Security deposit.
- Rental addendum to be signed by the tenant.
We use cookies to give you the best possible experience on our website.
By continuing to browse, you agree to our website’s use of cookies. To learn more click here.