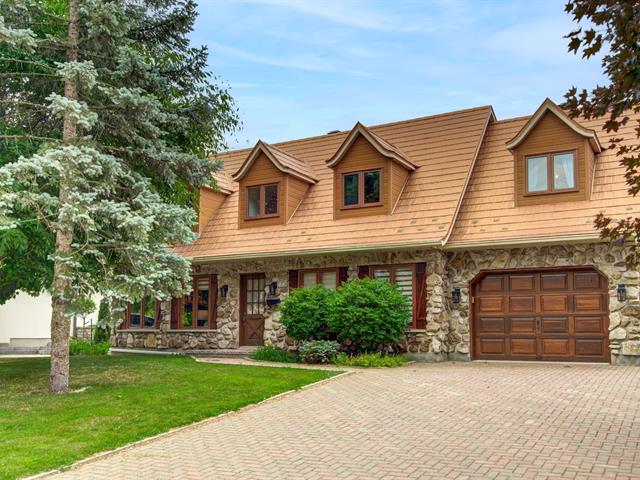We use cookies to give you the best possible experience on our website.
By continuing to browse, you agree to our website’s use of cookies. To learn more click here.
Sonia Soleimani
Residential and Commercial Real Estate Broker
Cellular : 514 975-4726
Office :
Fax :

210, Rue Papineau,
Repentigny (Repentigny)
Centris No. 21933255

15 Room(s)

6 Bedroom(s)

2 Bathroom(s)

198.40 m²
Welcome to this charming and well-maintained 6-bedroom, 2.5-bathroom home in a quiet, family-friendly neighborhood in Repentigny. Over the years, thoughtful renovations have improved both the functionality and aesthetic of the property, offering a perfect blend of modern comfort and classic appeal. Located on a peaceful street, this home is just steps from essential services includins a daycare, primary school and parks. As well, you will find a garage for one car, a spacious driveway that accommodates up to four additional vehicles and a landscaped backyard with a 21-foot above-ground pool, surrounded by a spacious deck. See ADDENDUM.
Room(s) : 15 | Bedroom(s) : 6 | Bathroom(s) : 2 | Powder room(s) : 1
Dish-washer, blinds, light fixtures
Curtains, household appliances, electric charging point to be negotiated
Welcome to this charming and well-maintained 6-bedroom,
2.5-bathroom home, situated in a quiet and family-friendly
neighborhood in Repentigny. Over the years, several
thoughtful renovations have enhanced both the functionality
and aesthetic of this property, making it an ideal blend of
modern comfort and classic appeal. Perfectly located on a
serene street, this home is just steps away from essential
services like a daycare and primary school at the end of
the road, as well as nearby parks and green spaces,
offering endless opportunities for outdoor enjoyment and
active family living.
With timeless original woodwork throughout, this home
exudes warmth and character. Each of the main living areas
is bright and inviting, providing an excellent space for
both everyday living and entertaining. Updates to the
kitchen and bathrooms have been made, ensuring a
contemporary touch while maintaining the home's charm.
The convenience of an attached, heated garage for one car,
along with a spacious driveway that accommodates up to four
additional vehicles, is a major plus. The fully finished
basement offers versatile space--ideal for a family room,
home office, or gym--perfectly tailored to fit your needs.
Step outside into the beautifully landscaped backyard,
where you'll find a private retreat bordered by mature
cedar hedges. The crowning feature is the stunning 21-foot
above-ground pool with a spacious deck--an excellent spot
for summer relaxation and entertaining.
With its blend of classic charm and modern updates, this
property is truly a rare find in a highly sought-after
neighborhood. A must-see!
DESCRIPTION:
- 6 bedrooms in which 2 are in the basement
- 2 complete bathrooms in which 1 is in the basement with
heated flooring
- 1 powder room
- Heated flooring in both bathrooms
- Wall-mounted heat pump installed in 2020
- Insolation in the roof has recently been changed
- Heated and attached garage to fit 1 car
- Parking in driveway to fit 4 cars
- Electrical panel changed in 2019
- 21 foot above ground pool with deck
- Kitchen was redone in 2019
- Bathroom and basement redone in 2022
PROXIMITY:
- Close to autoroute 40
- Less than 10 minutes by foot to daycares: Centre Educatif
Le Pinceau Magique, Nursery Charlou
- Less than 10 minutes by foot to Entramis school CSDA
Primary school
- Less than 10 minutes by car to Secondary schools: School
Secondary Jean-Claude-Crevier, Ecole secondaire
Jean-Baptiste Meilleur
- 5 minutes away by car to grocery stores: IGA, Metro,
Maxi, Super C
- 5 minutes away by car to Pharmacies: Pharmaprix,
Jean-Coutu, Uniprix
- Several shops and stores nearby including Walmart
- Several parks in the area
We use cookies to give you the best possible experience on our website.
By continuing to browse, you agree to our website’s use of cookies. To learn more click here.