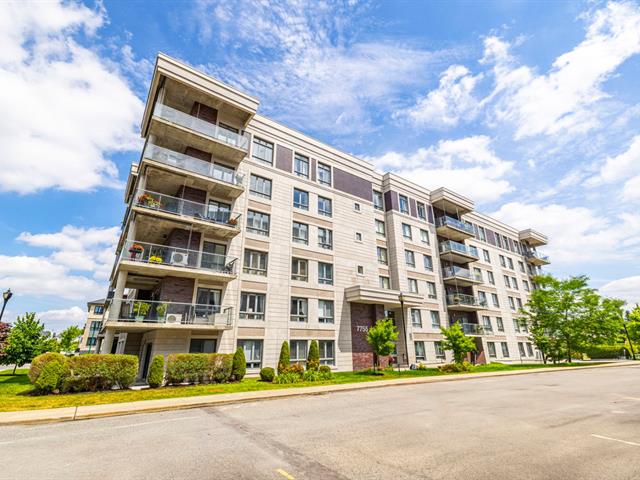We use cookies to give you the best possible experience on our website.
By continuing to browse, you agree to our website’s use of cookies. To learn more click here.
Sonia Soleimani
Residential and Commercial Real Estate Broker
Cellular : 514 975-4726
Office :
Fax :

7755, Boul. St-Martin O.,
apt. 406,
Laval (Sainte-Dorothée)
Centris No. 28181676

9 Room(s)

3 Bedroom(s)

2 Bathroom(s)

139.30 m²
Superb 3-bedroom, 2-bath condo (one ensuite), with open living area, modern kitchen and quality materials. Indoor + outdoor parking, private storage and access to a magnificent in-ground pool. Located in Sainte-Dorothée, in a peaceful, quiet area
Room(s) : 9 | Bedroom(s) : 3 | Bathroom(s) : 2 | Powder room(s) : 0
Stove, fridge, dishwasher, central air condiitoning system
Treat yourself to elegant, uncompromising living in this
superb condo located in Sainte-Dorothée, Laval. With three
spacious bedrooms and two meticulously appointed bathrooms,
including one adjoining the master bedroom, every detail
has been thought out with your comfort in mind.
The open-plan living area charms with its abundant natural
light, rich wood floors and contemporary kitchen equipped
with quartz countertops, stainless steel appliances and a
vast central island. A perfect space for entertaining in
style.
The master bedroom, a true private suite, invites you to
relax with its luxurious bathroom featuring a deep soaking
tub and glass-enclosed shower. A second refined bathing
area completes the unit.
This condo also includes one indoor parking, one outdoor
parking and private storage, not to mention access to a
splendid in-ground pool surrounded by greenery.
A chic, peaceful and practical lifestyle.
We use cookies to give you the best possible experience on our website.
By continuing to browse, you agree to our website’s use of cookies. To learn more click here.