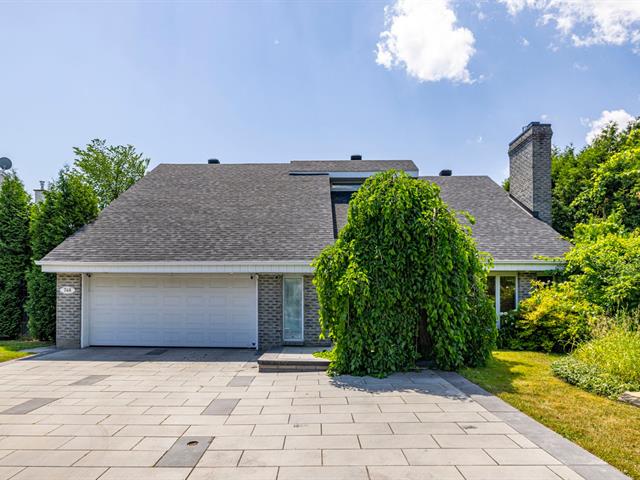We use cookies to give you the best possible experience on our website.
By continuing to browse, you agree to our website’s use of cookies. To learn more click here.
Sonia Soleimani
Residential and Commercial Real Estate Broker
Cellular : 514 975-4726
Office :
Fax :

748, Rue Galbrand,
Laval (Sainte-Dorothée)
Centris No. 20023571

9 Room(s)

4 Bedroom(s)

2 Bathroom(s)
Located in a sought-after neighborhood of Sainte-Dorothée, this two-storey home charms with its elegance, generous volumes, and abundant natural light. The main floor features an open living area with a cathedral-ceiling living room, a functional kitchen, and a bright dining space under a glass roof, along with a bedroom and a powder room. Upstairs, you'll find three additional bedrooms and a full bathroom. The fully landscaped backyard includes a beautiful in-ground pool and multiple relaxation areas. Close to schools, parks, shops, public transit, and the future REM, this property offers an exceptional lifestyle !
Room(s) : 9 | Bedroom(s) : 4 | Bathroom(s) : 2 | Powder room(s) : 0
Fixtures, appliances: refrigerator, dishwasher, oven. Central heat pump, salt-heated pool, central vacuum cleaner, alarm system, camera system, garage door opener.
Located in a highly sought-after residential area of
Sainte-Dorothée, this stunning two-story home offers a
lifestyle that blends refinement, comfort, and privacy.
On the main floor, the living spaces flow seamlessly. The
entrance hall opens into a spacious living room with
impressive volumes, where a cathedral ceiling and a stone
accent wall with a contemporary fireplace create a warm yet
dramatic ambiance.
The kitchen is both spacious and functional, combining
classic style with everyday convenience. It features white
cabinetry, ceramic countertops, and stainless steel
appliances. It opens onto a bright dining room set beneath
a glass roof, offering exceptional natural light and direct
access to the backyard. A bedroom on the main floor --
perfect for use as an office, guest room, or multipurpose
space -- and a modern powder room complete this level.
Upstairs, you'll find three comfortable bedrooms, including
a primary suite designed as a private retreat. With its
generous layout and well-planned storage, it offers a
peaceful haven at the end of the day. A stylish ensuite
bathroom, the only one on this level, completes the upper
floor.
The backyard is a private and serene oasis. A custom
in-ground pool with organic lines and a natural stone
waterfall invites you to relax, while multiple lounge areas
-- including an outdoor dining space, sun loungers, and a
seating area -- create the perfect setting for unwinding or
entertaining.
This home enjoys a strategic location in Sainte-Dorothée,
close to schools, parks, daycare centers, public transit,
SmartCentres Laval Ouest, and just minutes from the
upcoming REM and major highways. A truly exceptional living
environment, where every detail has been thoughtfully
designed for daily comfort and well-being.
We use cookies to give you the best possible experience on our website.
By continuing to browse, you agree to our website’s use of cookies. To learn more click here.