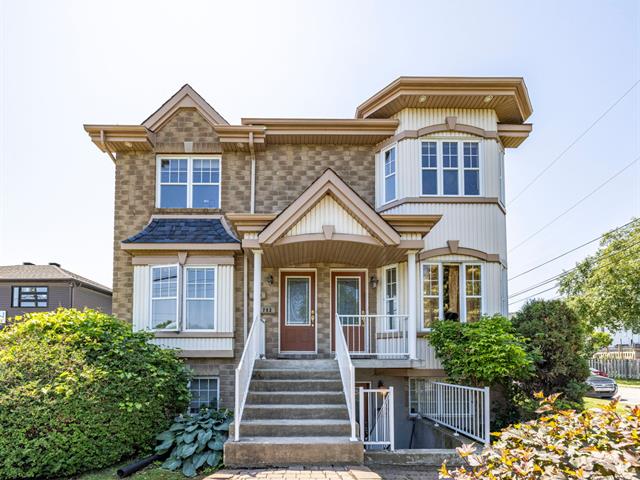We use cookies to give you the best possible experience on our website.
By continuing to browse, you agree to our website’s use of cookies. To learn more click here.
Sonia Soleimani
Residential and Commercial Real Estate Broker
Cellular : 514 975-4726
Office :
Fax :

790 - 794, Rue Principale,
Laval (Sainte-Dorothée)
Centris No. 26750778

4 Room(s)

2 Bedroom(s)

1 Bathroom(s)
Magnificent triplex located on a corner lot in the sought-after Sainte-Dorothée area. The building includes three spacious 4 ½ units, parking and shed. The upstairs unit features a cathedral ceiling, propane gas fireplace, heat pump and central vacuum, and covered balcony. The ground and semi-basement units also offer a comfortable setting, with a second gas fireplace in the lower unit. Irrigation system, balconies and landscaped courtyard. Ideal for investors or owner-occupiers looking for a well-kept building with excellent rental potential.
Room(s) : 4 | Bedroom(s) : 2 | Bathroom(s) : 1 | Powder room(s) : 0
Air conditioning in #790, air conditioning in #794, SYS irrigations, shed, hot water tank in #794
Tenants' personal effects
Located in the sought-after Sainte-Dorothée neighborhood,
this magnificent triplex on a corner lot is a rare find on
the market. It comprises three spacious and well-maintained
4½ units, each with its own separate entrance, parking
space, and storage shed. An ideal opportunity for a savvy
investor looking for stable income and a hassle-free
property.
Unit 794, upstairs, stands out with its impressive
cathedral ceiling, which gives the living room a bright and
airy feel. A propane gas fireplace adds a touch of warmth
and elegance. Comfort is optimal thanks to a central heat
pump and central vacuum system. The carefully designed
bathroom features a ceramic shower with glass walls and a
separate bathtub. The unit is completed by a covered
balcony, perfect for enjoying sunny days.
Unit 792, on the ground floor, offers an open living area,
a practical kitchen with a dining area, and generous
windows that let in plenty of natural light. Access to the
rear and parking is easy, ensuring great convenience.
Unit 790, located in the semi-basement, surprises with its
beautiful light and comfortable layout. Also equipped with
a propane gas fireplace, it has a fluid configuration,
ideal for a couple, a self-employed worker, or a tenant
looking for a peaceful setting.
The property is equipped with an irrigation system that
keeps the landscaping green throughout the season. The
balconies and exterior access have been designed to
preserve the privacy and comfort of the occupants. The
building is located in a quiet, family-friendly residential
neighborhood, close to schools, public transportation,
shops, and major highways.
A carefully maintained building offering excellent rental
or multigenerational potential. A visit is a must to see
the quality of this property and its prime location.
We use cookies to give you the best possible experience on our website.
By continuing to browse, you agree to our website’s use of cookies. To learn more click here.