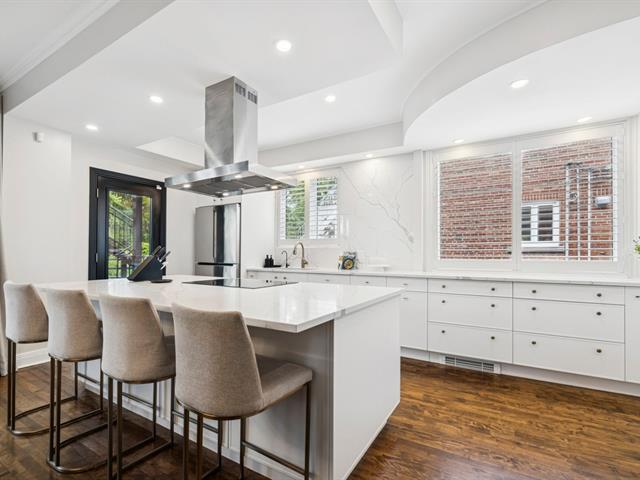We use cookies to give you the best possible experience on our website.
By continuing to browse, you agree to our website’s use of cookies. To learn more click here.
Sonia Soleimani
Residential and Commercial Real Estate Broker
Cellular : 514 975-4726
Office :
Fax :

4855, Av. Isabella,
Montréal (Côte-des-Neiges/Notre-Dame-de-Grâce)
Centris No. 20959064

15 Room(s)

3 Bedroom(s)

2 Bathroom(s)

2,201.00 sq. ft.
Nestled on a quiet street in Côte-des-Neiges, this turnkey property combines elegance, functionality, and income potential. Flooded with light thanks to windows on all four sides, it offers two bedrooms, a powder room, a custom kitchen, and an independent bachelor suite on the garden level. Large private yard that is of exclusive usage with a terrace, irrigation system, garage, parking, electric car charger, and numerous upgrades. A rare opportunity in a sought-after neighborhood of Montreal.
Room(s) : 15 | Bedroom(s) : 3 | Bathroom(s) : 2 | Powder room(s) : 1
Fridge, Stove, dishwasher, 2(two) washers and 1(one) dryer, all light fixtures, all custom window dressings, 3(three) Sonos speaker that are attached on the wall, 2(two) outdoor patio heaters and irrigation system in ...
Fridge, Stove, dishwasher, 2(two) washers and 1(one) dryer, all light fixtures, all custom window dressings, 3(three) Sonos speaker that are attached on the wall, 2(two) outdoor patio heaters and irrigation system in the backyard.
Read more Read lessPAX storage system in the bedroom wardrobe & reverse osmosis filter in the kitchen sink.
Situated on a quiet residential street in the heart of CDN,
this exceptional residence offers a rare blend of timeless
elegance, thoughtful architectural upgrades, and income
potential. This exceptional property boasts windows on all
four sides, bathing every room in abundant natural light.
Fully renovated with luxury finishes and high-end
materials, this two-bedroom, one-and-a-half-bathroom condo
also features a beautifully finished 1 bedroom bachelor
suite on the garden level, perfect for extended family or
rental income.
At the heart of the home's appeal is its expansive private
backyard with exclusive usage, featuring a stunning terrace
and a built-in irrigation system -- perfect for effortless
outdoor living and lush landscaping all season long.
*Main Unit Highlights*
-Two bright, spacious bedrooms and a newly added powder room
-Custom kitchen with quartz countertops, walk-in pantry,
and oversized shutters
-Full structural opening between kitchen and dining area,
reinforced with a steel beam
-Refinished hardwood floors throughout
-Custom built-in storage in entryway and beneath staircase
-Indoor garage + driveway parking
-Entire electrical system grounded and brought up to code
-Pot lighting throughout
-Electric car charger included
*Bachelor Suite (Garden Level)*
-Private one-bedroom suite with separate entrance
-Updated electrical system, grounded to code
-Pot lighting installed
-Ideal for generating rental revenue or multigenerational
living
*Notable Exterior & Structural Improvements*
-Backyard terrace and paving stone dining area (2016)
-Concrete floors in garage and laundry room
-Fully renovated main bathroom (2017)
-Wood privacy fencing (2020)
-Rebuilt front and rear entry steps (2021)
Flooded with natural light and finished with premium
materials, this turnkey residence offers a rare blend of
refined interior comfort, low-maintenance outdoor living,
and flexible revenue potential. Thoughtfully upgraded with
sophisticated architectural details and intelligent
improvements throughout, it presents an exceptional
opportunity to own a versatile, move-in-ready home in one
of Montreal's most desirable and peaceful residential
neighbourhoods.
Book your visit today !
We use cookies to give you the best possible experience on our website.
By continuing to browse, you agree to our website’s use of cookies. To learn more click here.