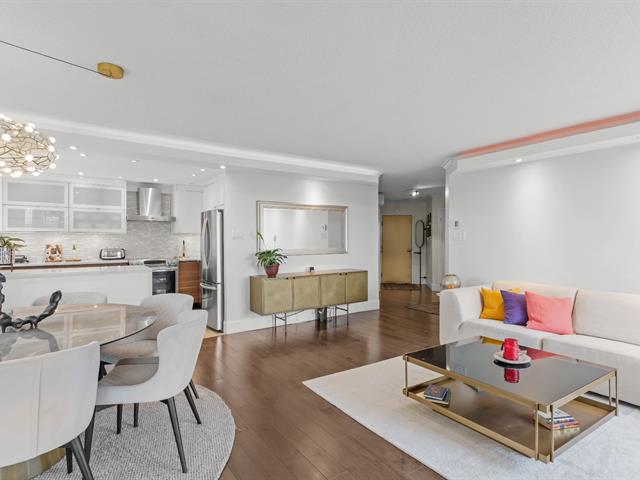We use cookies to give you the best possible experience on our website.
By continuing to browse, you agree to our website’s use of cookies. To learn more click here.
Sonia Soleimani
Residential and Commercial Real Estate Broker
Cellular : 514 975-4726
Office :
Fax :

120, Rue Ferland,
apt. 6A,
Montréal (Verdun/Île-des-Soeurs)
Centris No. 25097184

10 Room(s)

2 Bedroom(s)

2 Bathroom(s)

106.20 m²
FULLY FURNISHED corner condo for rent with breathtaking city and water views. This exquisitely renovated 2-bedroom, 2-bathroom unit features floor-to-ceiling windows, an abundance of natural light, and an open-concept layout ideal for entertaining. The modern kitchen is equipped with stainless steel appliances. The primary bedroom includes a walk-in closet and ensuite bathroom. The second bedroom offers a queen-size Murphy bed, allowing it to be easily converted into a spacious office. Enjoy the three-season solarium and generous storage throughout. Perfect for professionals seeking comfort, style, and convenience.
Room(s) : 10 | Bedroom(s) : 2 | Bathroom(s) : 2 | Powder room(s) : 0
Appliances, furniture, heating, hot water, electricity, internet and garage.
Moving fees and tenant's insurance
***The monthly rental price includes all furniture,
heating, hot water, electricity and internet.
LE CHAMPLAIN -- AN EXCEPTIONAL LIVING ENVIRONMENT
Enjoy a peaceful and refined setting enhanced by upscale
amenities exclusively for residents:
- Spacious heated outdoor pool (seasonal);
- Two outdoor tennis courts;
- Fitness room;
- Sauna for ultimate relaxation;
- Outdoor gazebo, perfect for unwinding;
- Meticulously maintained landscaped gardens;
- Convenient on-site car wash station;
- Ample visitor parking;
- On-site resident concierge providing reliable and
attentive service.
A PRIME LOCATION ON NUN'S ISLAND
- Nestled in a quiet, green area just steps from the St.
Lawrence River;
- Walking distance to the REM, shops, services, and
restaurants;
- Quick access to major highways, downtown Montreal, and
the airport;
- Surrounded by parks and bike paths--ideal for outdoor
enthusiasts.
RENTAL CONDITIONS:
- No sub-leasing of any kind, no short term rental AirBnb
or other;
- No smoking of any kind permitted within the unit, no
cultivation of cannabis;
- Pets subject to approval;
- Proof of tenant liability insurance in the amount of
$2,000,000 required prior to occupancy;
- Mandatory credit verification, former landlord references
and proof of employment or income required within 3 days of
acceptance of a promise to lease and to the lessor's
satisfaction;
- Condo shall be returned in the same condition it was
delivered, minus normal wear and tear;
- Lessee must review & agree to abide by the condo
syndicate by-laws;
- All applicable moving expenses and fees shall be paid by
the leesse.
We use cookies to give you the best possible experience on our website.
By continuing to browse, you agree to our website’s use of cookies. To learn more click here.