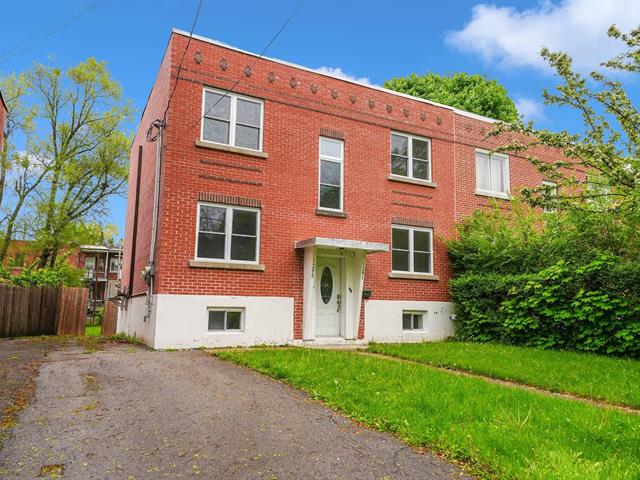We use cookies to give you the best possible experience on our website.
By continuing to browse, you agree to our website’s use of cookies. To learn more click here.
Sonia Soleimani
Residential and Commercial Real Estate Broker
Cellular : 514 975-4726
Office :
Fax :

1291 - 1295, Rue Beaulieu,
Montréal (Saint-Laurent)
Centris No. 15921449

6 Room(s)

2 Bedroom(s)

1 Bathroom(s)
Welcome to this charming and well-maintained duplex, ideally located in the heart of Saint-Laurent. Offering double occupancy, this property is perfect for investors or owner-occupants seeking a flexible and high-potential investment. Recently updated with PVC windows, a fully finished basement, and an elastomeric membrane roof, the home also features a fenced-in backyard and two outdoor parking spaces. It has been meticulously cared for over the years, and there is even the possibility of converting it into a triplex, subject to municipal approval.
Room(s) : 6 | Bedroom(s) : 2 | Bathroom(s) : 1 | Powder room(s) : 0
lights, fixtures
Exceptional Duplex in Prime Saint-Laurent -- Double
Occupancy -- Tremendous Investment Potential
The location is second to none. Just a short walk from
Côte-Vertu metro station, the property offers exceptional
access to public transit and major thoroughfares such as
Côte-Vertu and Décarie boulevards. Families and students
alike will appreciate its close proximity to Vanier
College, CEGEP de Saint-Laurent, and Katimavik Elementary
School. For shopping and daily conveniences, Royalmount
Shopping Mall, Galeries Norgate, and a nearby Provigo
grocery store are just minutes away. Outdoor lovers will
enjoy being surrounded by green spaces including Decelles
Park, Beaudet Park, Gohier Park, and the Vanier Turf Field.
This property is a rare find in a rapidly developing
neighborhood known for its connectivity, services, and
strong rental demand. Easy to visit -- don't miss your
chance to secure a prime investment in one of Montreal's
most desirable areas.
We use cookies to give you the best possible experience on our website.
By continuing to browse, you agree to our website’s use of cookies. To learn more click here.