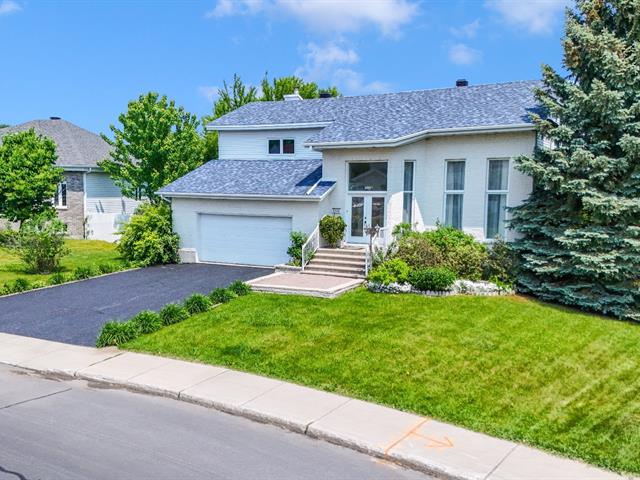We use cookies to give you the best possible experience on our website.
By continuing to browse, you agree to our website’s use of cookies. To learn more click here.
Sonia Soleimani
Residential and Commercial Real Estate Broker
Cellular : 514 975-4726
Office :
Fax :

3138, Boul. Chèvremont,
Montréal (L'Île-Bizard/Sainte-Geneviève)
Centris No. 18785523

13 Room(s)

4 Bedroom(s)

2 Bathroom(s)
Welcome to 3138 Boul. Chevremont, a distinguished executive home nestled in the heart of beautiful Île-Bizard. Set on a lush and expansive 11,000 square foot lot, this radiant property combines timeless elegance with modern functionality, offering an exceptional lifestyle for families seeking space, comfort, and tranquility.
Room(s) : 13 | Bedroom(s) : 4 | Bathroom(s) : 2 | Powder room(s) : 1
Refrigerator, kitchen hood, all curtain rods, blinds, curtains, and light fixtures, as well as the backyard gazebo and the white swing. In the basement, the inclusions are the glass shelves, mirror, sofas, and woode...
Refrigerator, kitchen hood, all curtain rods, blinds, curtains, and light fixtures, as well as the backyard gazebo and the white swing. In the basement, the inclusions are the glass shelves, mirror, sofas, and wooden shelves. The alarm system (currently not connected) and the central vacuum system are also included.
Read more Read less***Take a moment to explore the 3D virtual tour included
with this listing. You can click the button to remove all
furniture and see what the property looks like completely
empty. ***
Prestigious Executive Residence in Île-Bizard -- Elegance,
Space, and Serenity on Over 11,000 sq.ft. of Land
From the moment you step inside, the home welcomes you with
an abundance of natural light and refined architectural
flow. The formal living and dining rooms provide a graceful
setting for entertaining, while the cozy family room and
casual dinette offer everyday comfort and warmth. With four
spacious bedrooms, two full bathrooms, a powder room, and a
dedicated laundry room, every inch of the home has been
designed with livability in mind.
The primary suite is a true retreat, complete with a
generous walk-in closet and a spa-like ensuite bathroom
featuring a luxurious jacuzzi tub and separate shower.
Downstairs, the fully finished basement adds a versatile
living area along with a large bathroom that includes a
rejuvenating steam shower--perfect for relaxing after a
long day.
Lovingly maintained by the same owners since 2010, the home
reflects pride of ownership and care throughout. Numerous
upgrades add to its value and peace of mind, including a
new furnace and heat pump installed in 2023, a hot water
tank in 2020, a garage door motor in 2018, and a new roof
in 2016. A central vacuum and a full alarm system further
enhance daily convenience.
Step outside to discover an enchanting backyard oasis. A
peaceful water fountain sets the tone for relaxation, while
the vast green space opens endless possibilities--whether
it's hosting elegant garden parties, building a swimming
pool, creating a vibrant garden, or simply enjoying serene
evenings under the stars. The land offers more than just
space--it offers the freedom to create your ideal outdoor
haven.
Ideally located within walking distance to Jonathan-Wilson
Elementary School and the Saint-Raphaël Sports Complex, and
surrounded by parks, trails, and the natural beauty of the
island, this home offers a rare combination of peaceful
suburban living with easy access to local amenities.
More than a house, this is a lifestyle. A sanctuary where
every detail has been thoughtfully designed for family,
relaxation, and inspiration. Whether you're gathering loved
ones, enjoying a quiet morning coffee, or creating new
memories in the backyard, this property is a canvas for the
life you've always envisioned.
Make this extraordinary residence your forever home--where
every day feels like a retreat.
We use cookies to give you the best possible experience on our website.
By continuing to browse, you agree to our website’s use of cookies. To learn more click here.