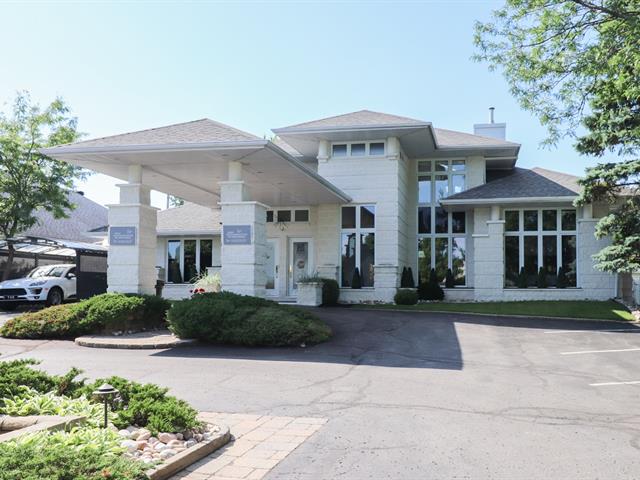We use cookies to give you the best possible experience on our website.
By continuing to browse, you agree to our website’s use of cookies. To learn more click here.
Sonia Soleimani
Residential and Commercial Real Estate Broker
Cellular : 514 975-4726
Office :
Fax :

3305, Boul. Chèvremont,
Montréal (L'Île-Bizard/Sainte-Geneviève)
Centris No. 18196541

30 Room(s)

3 Bedroom(s)

1 Bathroom(s)

8,000.00 sq. ft.
Unique Opportunity in L'Île-Bizard -- 8,000 sq. ft. Semi-Commercial Property This property seamlessly blends lifestyle and smart investment. The bright and spacious ground floor features 3 bedrooms, high ceilings, abundant natural light, and a private yard with an in-ground pool -- ideal for owner-occupants. Upstairs, a 2,100+ sq. ft. commercial space currently operated as a hair salon offers excellent potential for entrepreneurs or investors. The basement adds nearly 3,000 sq. ft. of leasable space with two commercial tenants, while a private 800 sq. ft. intergenerational unit at the rear ensures flexibility and privacy.
Room(s) : 30 | Bedroom(s) : 3 | Bathroom(s) : 1 | Powder room(s) : 2
Blinds / Jen-Air cooktop / Built-in oven / Google Nest smart thermostat / Light fixtures / Fan / Central shelf / TV wall mounts / Wine cellar
All movable goods, personal effects, and equipment belonging to the tenants, as well as all furniture, tools, and commercial equipment used in the vendors' business operations (e.g., salon furniture, specialized tools...
All movable goods, personal effects, and equipment belonging to the tenants, as well as all furniture, tools, and commercial equipment used in the vendors' business operations (e.g., salon furniture, specialized tools, computers, etc.).
Read more Read less8,000 sq. ft. Semi-Commercial Building in L'Île-Bizard -- A
Strategic Space to Live, Work, and Invest
This rare property offers an exceptional blend of
residential comfort, professional space, and rental income
-- ideal for a buyer looking to combine home, office, and
investment under one roof. According to the municipal tax
roll, 22% of the building is taxable, allowing for
potential tax optimization depending on the intended use.
Ground Floor -- 2,150 sq. ft. Bright Residential Space with
Private Yard and In-Ground Pool:
Currently owner-occupied, this well-appointed 3-bedroom
home features soaring ceilings (9 to 12 feet), spacious
open-concept living, and large windows that flood the space
with natural light. Outside, a beautifully landscaped
private yard with an in-ground pool offers an oasis for
relaxation or entertaining. Perfect for an owner-occupant
seeking privacy, comfort, and style.
Second Floor -- 2,100 sq. ft. Commercial Space for
Professional Use or Rental Income:
This floor, currently operating as a hair salon, offers
flexible layout and natural light, ideal for professionals
in health, wellness, or consulting. It can be fully
occupied by the buyer or shared with other practitioners.
With strong visibility and local growth, it's well-suited
for owner-users or investors seeking stable income.
Basement -- 2,950 sq. ft. of Commercial Rental Space with
Existing Tenants:
The basement has been converted into leasable commercial
units, with two tenants on annual leases. These leases can
be renewed or restructured based on the buyer's business
orientation. The layout offers good ceiling height and easy
access, making it attractive for professionals or small
businesses in need of practical and affordable workspaces.
Intergenerational Unit -- 800 sq. ft. Private and Bright
Rear Living Space:
This self-contained unit at the rear of the building is
ideal for housing a family member, live-in staff, or for
generating additional rental income. It includes one
bedroom, large windows, and 9-foot ceilings. Quiet and
independent, it offers flexibility without compromising
privacy.
Lovingly Maintained for Over 30 Years -- Ready for a New
Chapter
After more than three decades of dedicated care, this
multi-use property is ready to welcome a new owner with
vision. Whether you're a professional looking to establish
your practice, an investor seeking dependable returns, or a
family wanting to keep loved ones close, this versatile
building in the heart of L'Île-Bizard offers an ideal
balance of lifestyle, income, and long-term value.
We use cookies to give you the best possible experience on our website.
By continuing to browse, you agree to our website’s use of cookies. To learn more click here.