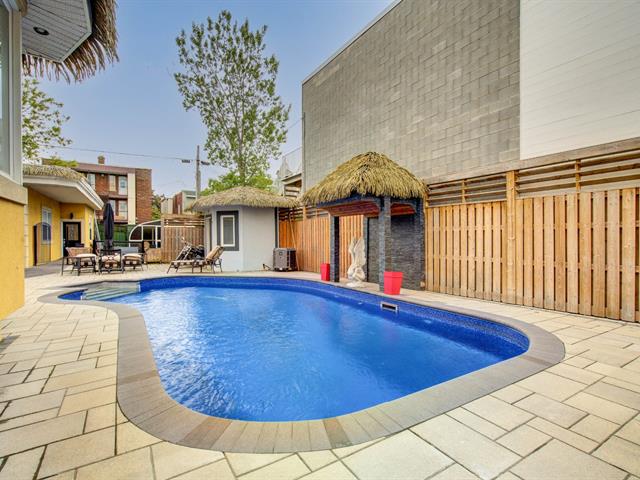We use cookies to give you the best possible experience on our website.
By continuing to browse, you agree to our website’s use of cookies. To learn more click here.
Sonia Soleimani
Residential and Commercial Real Estate Broker
Cellular : 514 975-4726
Office :
Fax :

1652, Rue De Roberval,
Montréal (Le Sud-Ouest)
Centris No. 14463646

12 Room(s)

5 Bedroom(s)

2 Bathroom(s)

1,715.77 sq. ft.
Absolutely one-of-a-kind in the Southwest! This beautifully updated and exceptionally cared-for single-family home sits on a fully landscaped lot of over 6,600 sq. ft. It boasts a high-end kitchen, a cozy gas fireplace, and three generously sized bedrooms. Enjoy the inviting and private backyard oasis complete with an in-ground pool, a stylish pool house, a solarium, and an oversized garage that includes both a bathroom and a kitchen. The property also features a separate entrance to the basement, offering excellent potential for a bi-generational living setup. Located in a highly desirable neighborhood close to all amenities. See ADDENDUM.
Room(s) : 12 | Bedroom(s) : 5 | Bathroom(s) : 2 | Powder room(s) : 1
Appliances, light fixture, 2nd floor bathroom speaker, rods and curtains, basement appliances
Absolutely one-of-a-kind in the Southwest! This beautifully
updated and exceptionally cared-for single-family home sits
on a fully landscaped lot of over 6,600 sq. ft. It boasts a
high-end kitchen, a cozy gas fireplace, and three
generously sized bedrooms. Enjoy the inviting and private
backyard oasis complete with an in-ground pool, a stylish
pool house, a solarium, and an oversized garage that
includes both a bathroom and a kitchen. The property also
features a separate entrance to the basement, offering
excellent potential for a bi-generational living setup.
Even better, with the exceptional opportunity to secure a
prime parcel of land with approved plans for a 6-unit
residential development. Located in a highly desirable
neighborhood close to all amenities. Schedule your visit
today!
DESCRIPTION:
- Built in 1910 with an extension added in 1964
- 3 bedrooms
- Newly renovated bathroom with heated floors, freestanding
bathtub
shower with niche and heated towel rail
- Finished basement with 6-foot ceilings, separate
entrance, kitchen and bathroom
- Granite countertops in kitchen
- Over 6 outdoor parking spaces in addition to garage;
- Huge garage (23 feet by 36 feet) converted into LOFT with
kitchen and bathroom.
- In-ground heated pool
RENOVATIONS:
- 2023-2024: Replacement of all in-ground pool pumps and
piping, including underground piping, and new paving around
the pool.
paving around the pool
- 2022: Complete repair of brickwork and insulation on
façade and garage side wall
- 2022: Complete rebuilding of the balcony and cornice on
the front of the building
- 2022: Complete repair of the rear balcony on the 2nd floor
- 2022: Replacement of in-ground pool liner
- 2022: Complete renovation of 2nd-floor bathroom
- 2022: Replacement of basement vinyl floors and repainting
- 2020: White gravel roof replacement
- 2014: Installation of an interior French drain and
sump-pump
- 2010: Complete kitchen renovation and replacement of
appliances
- 2010: Construction of garage
- 2006-2007: Replacement of all house doors and windows
- 1994: In-ground pool and fencing
PROXIMITY:
- Close to autoroute 15
- Close to the 38 bus
- Less than 10 minutes by foot to daycares: L'enfanthèque,
CPE et Bureau Coordonnateur Enfants Soleil
- Less than 10 minutes by car to primary schools: École
primaire Saint-Zotique, École Marie-de-l'Incarnation, École
Primaire du Parc Westmount
- less than 10 minutes by car to secondary schools: École
secondaire Honoré-Mercier, École secondaire Saint-Henri
- Less than 10 minutes by car to grocery stores: Maxi,
Metro, Épicerie Ti frais
- Less than 5 minutes by car to pharmacies: Uniprix,
Jean-Coutu
We use cookies to give you the best possible experience on our website.
By continuing to browse, you agree to our website’s use of cookies. To learn more click here.