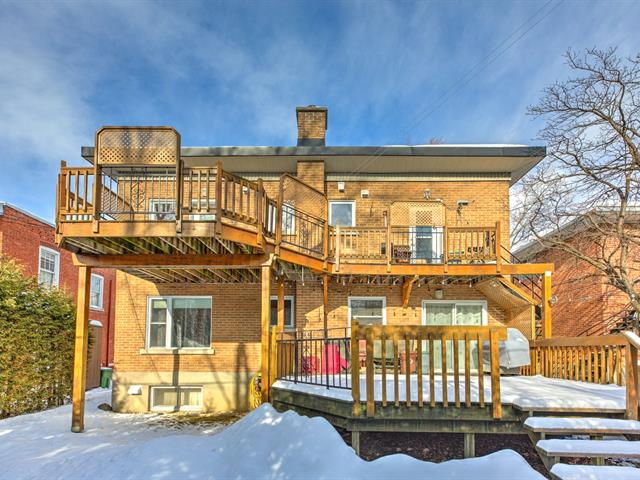We use cookies to give you the best possible experience on our website.
By continuing to browse, you agree to our website’s use of cookies. To learn more click here.
Sonia Soleimani
Residential and Commercial Real Estate Broker
Cellular : 514 975-4726
Office :
Fax :

10580, Rue Waverly,
Montréal (Ahuntsic-Cartierville)
Centris No. 24334752

8 Room(s)

2 Bedroom(s)

2 Bathroom(s)
Ahuntsic West: Very large detached triplex with a west-facing yard, located on a beautiful quiet street just steps from Promenade Fleury Ouest with its restaurants and shops, and within convenient walking distance to Henri-Bourassa metro station. Very well maintained over time, this triplex has been owned by the seller for nearly 45 years.
Room(s) : 8 | Bedroom(s) : 2 | Bathroom(s) : 2 | Powder room(s) : 0
apartment 3: Stove, refrigerator, dishwasher, bedroom and bathroom blinds, wall unit in living room, alarm system
Apartments 1,2 & basement: appliances, window dressings belonging to tenants; apartment 3: dining room light fixture
Ground Floor: Unit #1 available for occupation by the
Buyer: Very large unit offering 2 bedrooms (possibility of
creating a 3rd), a double living room, 2 bathrooms (one
ensuite to the master bedroom), and a kitchen with a
central island. The unit originally had 4 bedrooms, one of
which was converted into a walk-in closet/ensuite bathroom
(with separate bath and shower, and washer/dryer
installation) , and another converted into a dining room
adjacent to the living room. The kitchen opens onto a
lovely terrace providing access to a private garden for
exclusive use by the ground floor occupant. The central
hallway was expanded during renovations to block off the
staircase to the basement. The staircase leading to the
basement is not visible but remains under the flooring and
can easily be restored depending to the buyer's needs.
2nd Floor: Unit #2 (rented): One-bedroom apartment with a
large living room and kitchen. Includes washer/dryer hookup
and access to a rear balcony.
2nd Floor: Unit #3 (occupied by the seller): Bright
one-bedroom apartment with a spacious open-concept layout
and access to a large terrace. Features a wall-mounted A/C
heat pump, a practical enclosed vestibule, and a
washer/dryer hookup in the bathroom.
Basement: Unit #SS (rented): Large bachelor-style apartment
with a separate entrance, spacious rooms, plenty of
storage, and washer/dryer installation. The staircase
leading to the ground floor is still visible, but the
ground floor has been built over it.
*The garage and driveway are currently occupied by the
seller; usage is to be discussed.
*The common wall between the two units on the 2nd floor (#2
and #3) is soundproofed.
*The tenant of apartment #1 will leave at the end of their
lease on June 30, 2025 (possibility of an earlier departure
to be discussed).
*The seller, who occupies apartment #3, wishes to stay as a
tenant and sign a lease at market value.
We use cookies to give you the best possible experience on our website.
By continuing to browse, you agree to our website’s use of cookies. To learn more click here.